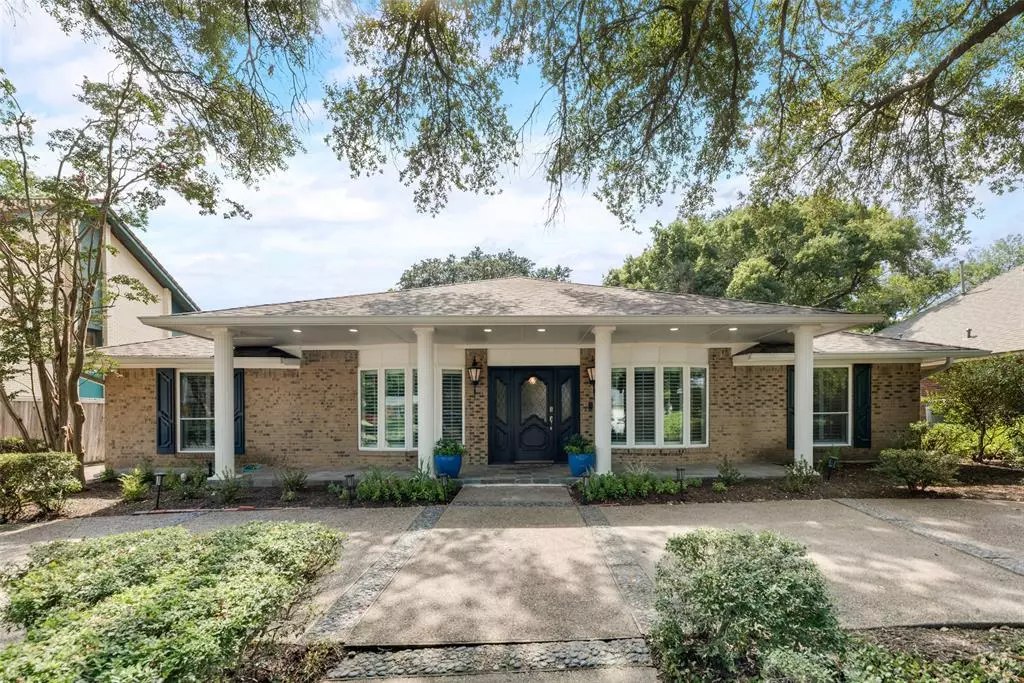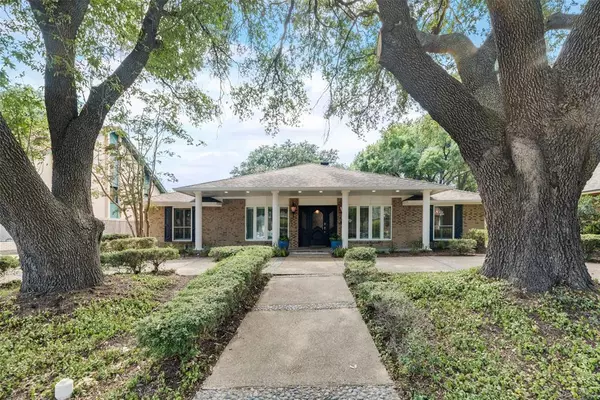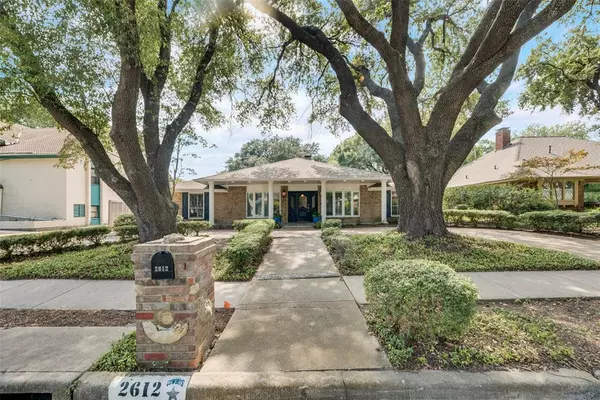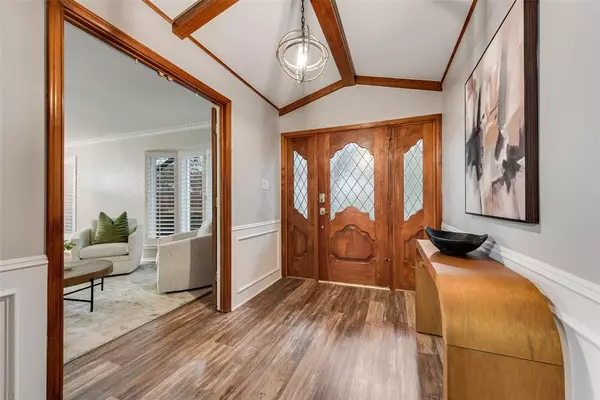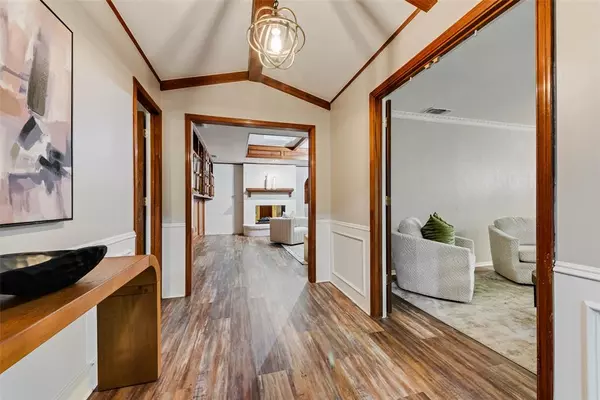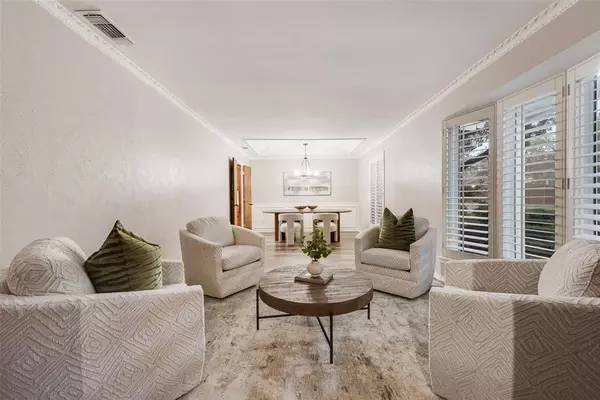4 Beds
3 Baths
2,832 SqFt
4 Beds
3 Baths
2,832 SqFt
Key Details
Property Type Single Family Home
Sub Type Single Family Residence
Listing Status Active
Purchase Type For Sale
Square Footage 2,832 sqft
Price per Sqft $242
Subdivision Stone Creek
MLS Listing ID 20710191
Style Early American,Traditional
Bedrooms 4
Full Baths 2
Half Baths 1
HOA Y/N None
Year Built 1975
Annual Tax Amount $7,581
Lot Size 0.620 Acres
Acres 0.62
Property Description
Location
State TX
County Collin
Community Curbs, Jogging Path/Bike Path, Park
Direction GPS
Rooms
Dining Room 1
Interior
Interior Features Built-in Features, Built-in Wine Cooler, Chandelier, Decorative Lighting, Double Vanity, Pantry, Wet Bar
Heating Central
Cooling Ceiling Fan(s), Central Air, Electric
Flooring Luxury Vinyl Plank
Fireplaces Number 1
Fireplaces Type Double Sided, Gas Starter, Living Room, Wood Burning
Appliance Dishwasher, Electric Cooktop, Gas Water Heater, Double Oven
Heat Source Central
Laundry Gas Dryer Hookup, Full Size W/D Area, Washer Hookup
Exterior
Garage Spaces 2.0
Fence Chain Link, Partial, Wood
Community Features Curbs, Jogging Path/Bike Path, Park
Utilities Available City Sewer, City Water, Electricity Connected
Waterfront Description Creek
Roof Type Composition
Total Parking Spaces 2
Garage Yes
Building
Lot Description Interior Lot, Level, Lrg. Backyard Grass, Many Trees
Story One
Foundation Slab
Level or Stories One
Structure Type Brick
Schools
Elementary Schools Hughston
Middle Schools Haggard
High Schools Plano Senior
School District Plano Isd
Others
Ownership See Tax
Acceptable Financing Cash, Conventional
Listing Terms Cash, Conventional

GET MORE INFORMATION
REALTOR® | Lic# 0703712

