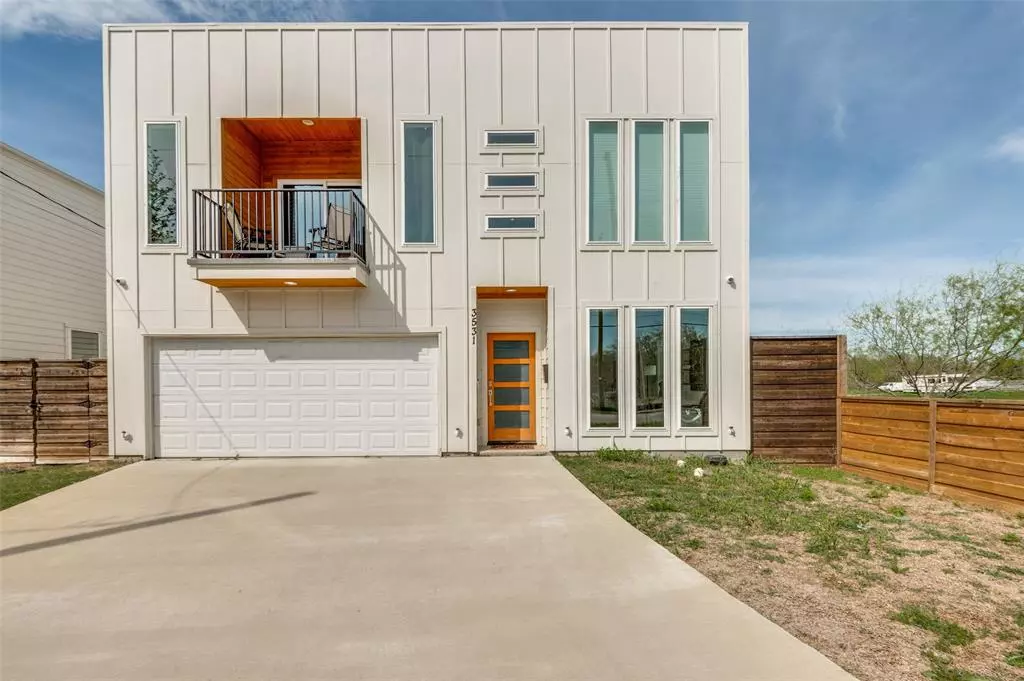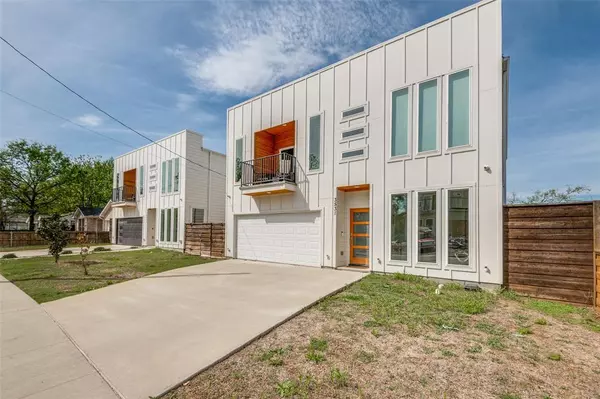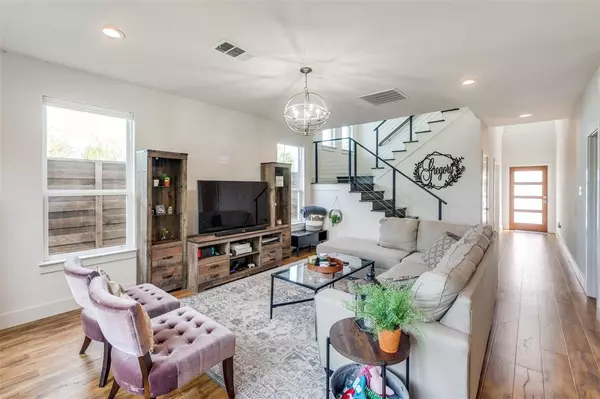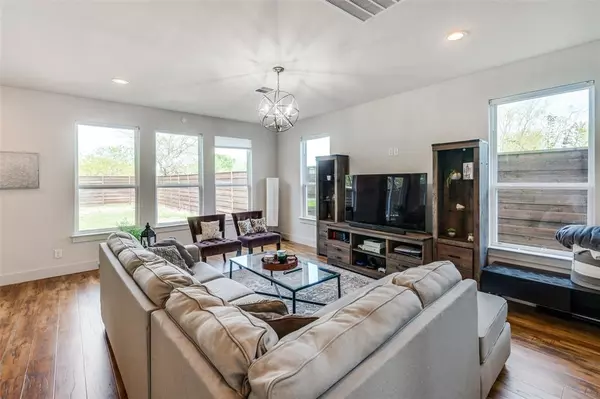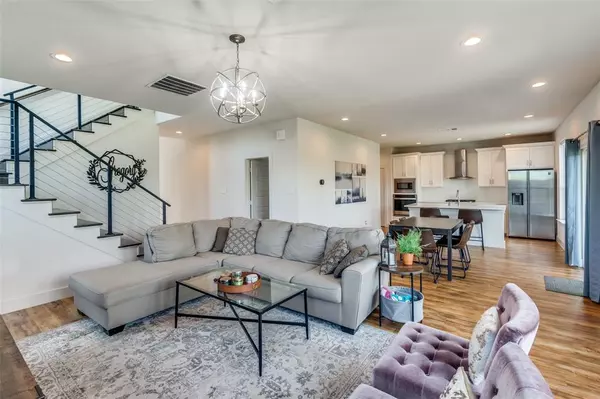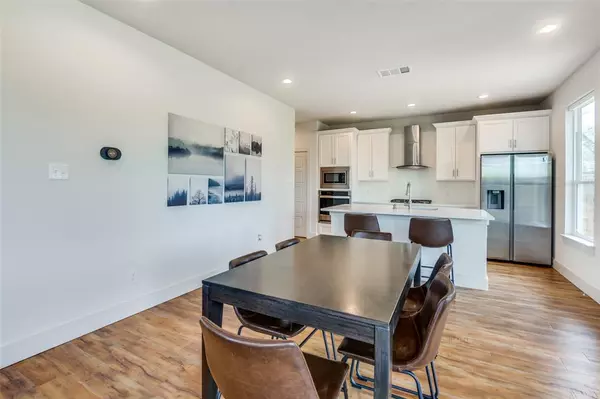4 Beds
3 Baths
2,294 SqFt
4 Beds
3 Baths
2,294 SqFt
Key Details
Property Type Single Family Home
Sub Type Single Family Residence
Listing Status Active
Purchase Type For Sale
Square Footage 2,294 sqft
Price per Sqft $206
Subdivision Woodvale
MLS Listing ID 20714468
Style Contemporary/Modern
Bedrooms 4
Full Baths 2
Half Baths 1
HOA Y/N None
Year Built 2020
Lot Size 6,229 Sqft
Acres 0.143
Property Description
Note: All appliances are included in the sale (including the washer, dryer, and refrigerator). Lastly, the current owners have a VA assumable loan at a 2.75% interest rate. Owners are ONLY allowing veterans to assume the loan.
Location
State TX
County Dallas
Direction Please Use GPS.
Rooms
Dining Room 1
Interior
Interior Features Cable TV Available, Decorative Lighting, Eat-in Kitchen, High Speed Internet Available, Kitchen Island, Open Floorplan, Walk-In Closet(s)
Heating Central, Natural Gas
Cooling Central Air, Electric
Flooring Carpet, Hardwood, Tile
Appliance Dishwasher, Disposal, Dryer, Gas Cooktop, Ice Maker, Microwave, Convection Oven, Refrigerator, Vented Exhaust Fan, Washer
Heat Source Central, Natural Gas
Exterior
Exterior Feature Balcony, Covered Patio/Porch, Private Yard
Garage Spaces 2.0
Carport Spaces 2
Fence Fenced, Full, Gate
Utilities Available City Sewer, City Water
Roof Type Composition
Total Parking Spaces 2
Garage Yes
Building
Lot Description Acreage
Story Two
Foundation Slab
Level or Stories Two
Structure Type Fiber Cement,Stucco
Schools
Elementary Schools Earhart
Middle Schools Edison
High Schools Pinkston
School District Dallas Isd
Others
Ownership See Tax
Acceptable Financing Assumable, Cash, Conventional, FHA, VA Assumable, VA Loan
Listing Terms Assumable, Cash, Conventional, FHA, VA Assumable, VA Loan

GET MORE INFORMATION
REALTOR® | Lic# 0703712

