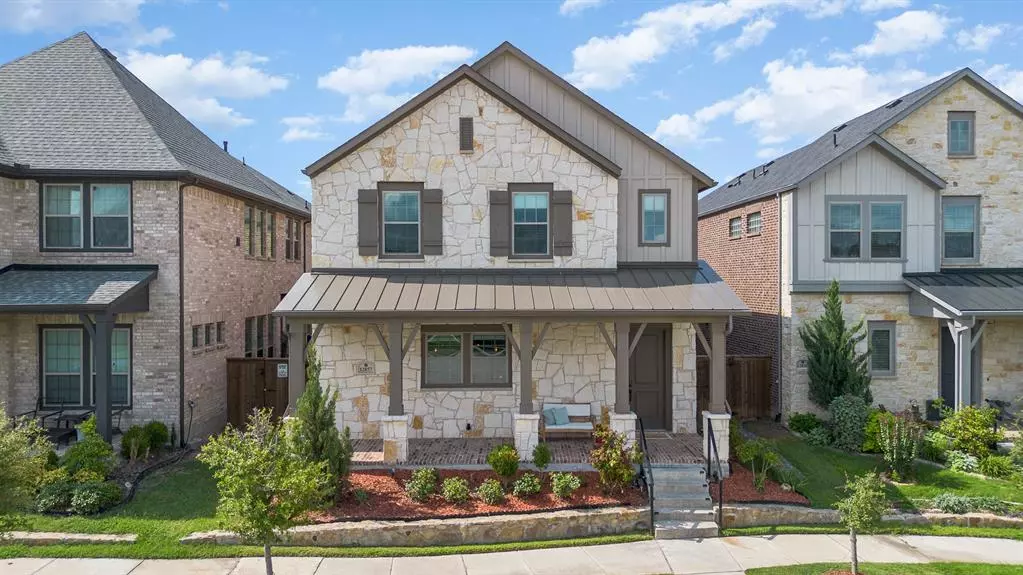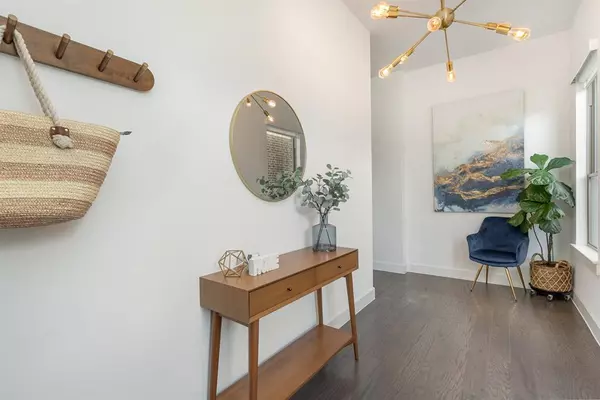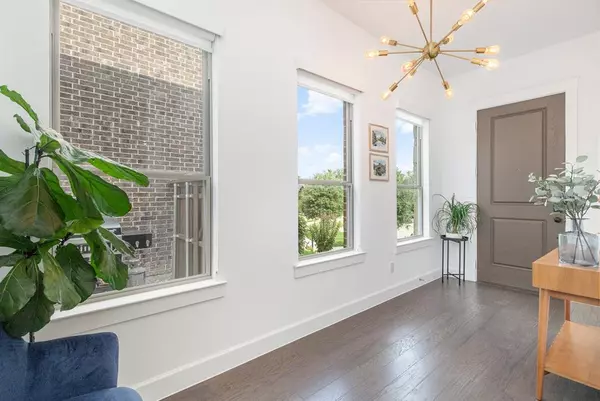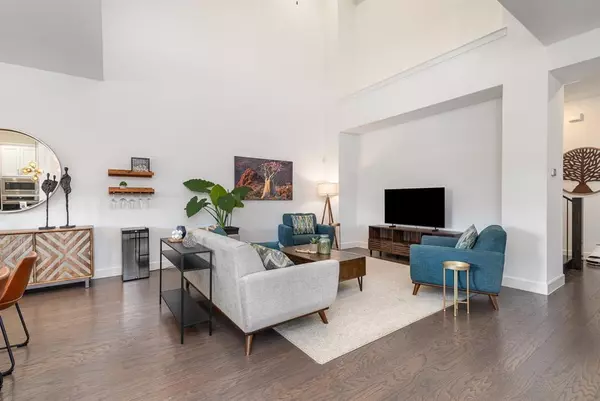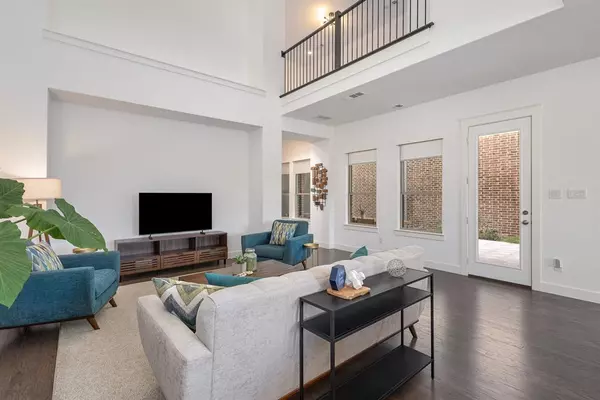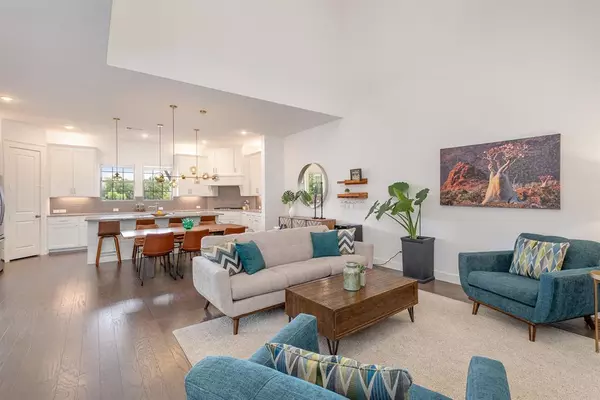4 Beds
3 Baths
3,036 SqFt
4 Beds
3 Baths
3,036 SqFt
Key Details
Property Type Single Family Home
Sub Type Single Family Residence
Listing Status Pending
Purchase Type For Rent
Square Footage 3,036 sqft
Subdivision Edgewood
MLS Listing ID 20699380
Style Traditional
Bedrooms 4
Full Baths 3
PAD Fee $1
HOA Y/N Mandatory
Year Built 2019
Lot Size 4,530 Sqft
Acres 0.104
Property Description
This meticulously maintained residence features four bedrooms, three bathrooms, and over 3,000 sq. ft. of elegant living
space. The open floor plan includes a spacious living room with vaulted ceilings. The chef's kitchen has stainless steel
appliances, a large island, granite countertops, and a walk-in pantry. The primary suite, located on the second floor,
offers dual sinks, separate shower, and a walk-in closet. Additional features include a first-floor guest room with a full
bath, an upstairs game room, and a utility room with built-in cabinets. Enjoy the oversized front porch with greenbelt
views and the side yard with a covered patio, paved extension, and low-maintenance turf. Community amenities
include a clubhouse, pool, greenbelt area, jogging and biking paths, and a playground. Near top-rated schools,
shopping, dining, and parks.
Location
State TX
County Collin
Community Club House, Community Pool, Greenbelt, Jogging Path/Bike Path, Park, Playground, Sidewalks
Direction Exit Highway 121 (Sam Rayburn Tollway) going north on Coit Road. Proceed for about 1.5 miles, passing Rolater Road. Take next right (east) on Shepherds Hill Lane. Turn left (north) on Glastonbury Drive. Turn left (west) on Yale Court. House will be at end of the cul-de-sac.
Rooms
Dining Room 1
Interior
Interior Features Decorative Lighting, Double Vanity, Eat-in Kitchen, Flat Screen Wiring, Granite Counters, High Speed Internet Available, Kitchen Island, Loft, Open Floorplan, Pantry, Smart Home System, Vaulted Ceiling(s), Walk-In Closet(s)
Heating Central, ENERGY STAR Qualified Equipment, Humidity Control, Natural Gas, Zoned
Cooling Ceiling Fan(s), Central Air, Electric, ENERGY STAR Qualified Equipment, Humidity Control, Zoned
Flooring Carpet, Ceramic Tile, Tile, Wood
Appliance Dishwasher, Disposal, Electric Oven, Gas Cooktop, Gas Water Heater, Microwave, Convection Oven, Tankless Water Heater, Vented Exhaust Fan
Heat Source Central, ENERGY STAR Qualified Equipment, Humidity Control, Natural Gas, Zoned
Laundry Electric Dryer Hookup, Utility Room, Full Size W/D Area, Washer Hookup
Exterior
Exterior Feature Covered Patio/Porch, Rain Gutters, Lighting, Private Yard
Garage Spaces 2.0
Fence Back Yard, Fenced, Wood
Community Features Club House, Community Pool, Greenbelt, Jogging Path/Bike Path, Park, Playground, Sidewalks
Utilities Available City Sewer, City Water, Community Mailbox, Concrete, Curbs, Individual Gas Meter, Individual Water Meter, Sidewalk, Underground Utilities
Roof Type Composition,Shingle
Total Parking Spaces 2
Garage Yes
Building
Lot Description Adjacent to Greenbelt, Cul-De-Sac, Interior Lot, Sprinkler System, Subdivision, Zero Lot Line
Story Two
Foundation Slab
Level or Stories Two
Structure Type Brick,Frame
Schools
Elementary Schools Mcspedden
Middle Schools Lawler
High Schools Centennial
School District Frisco Isd
Others
Pets Allowed No
Restrictions Easement(s)
Ownership Harante Neto
Pets Allowed No

GET MORE INFORMATION
REALTOR® | Lic# 0703712

