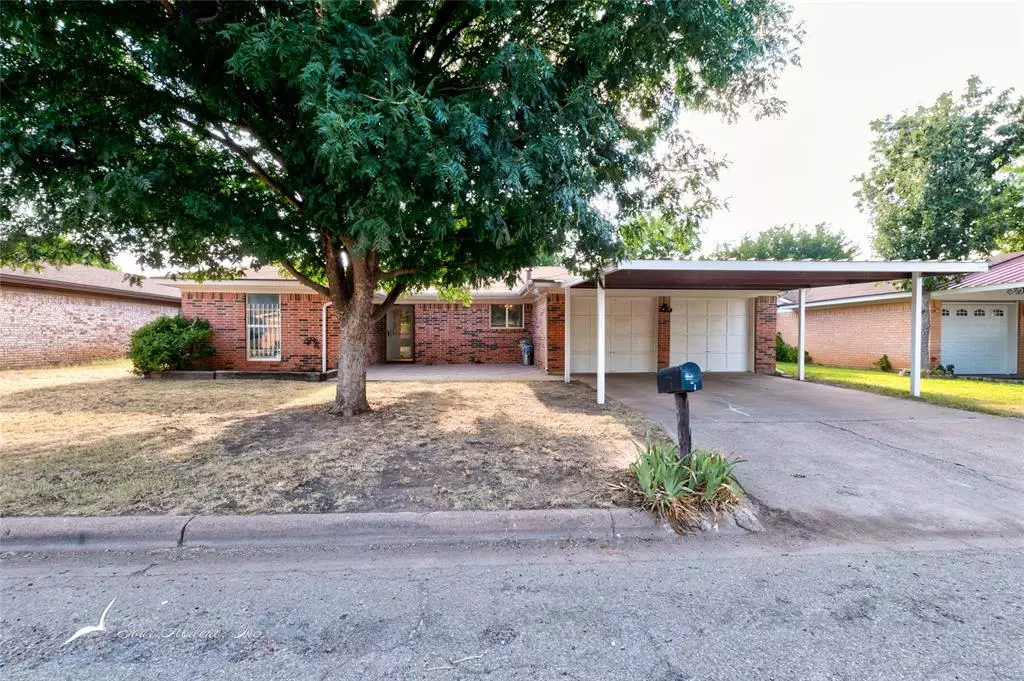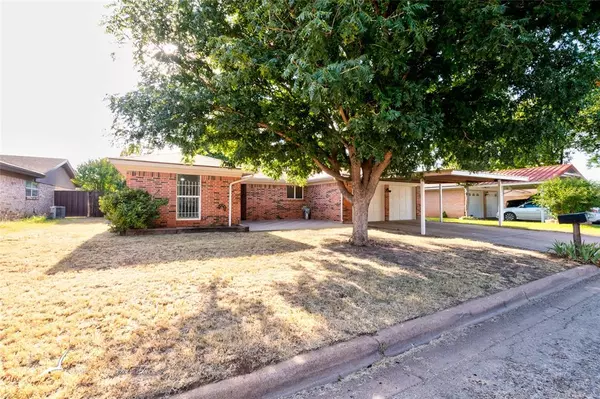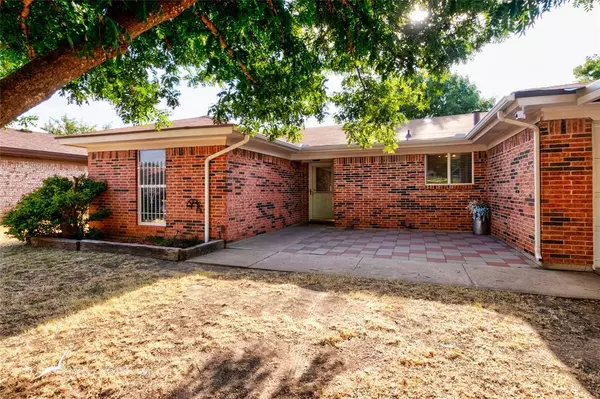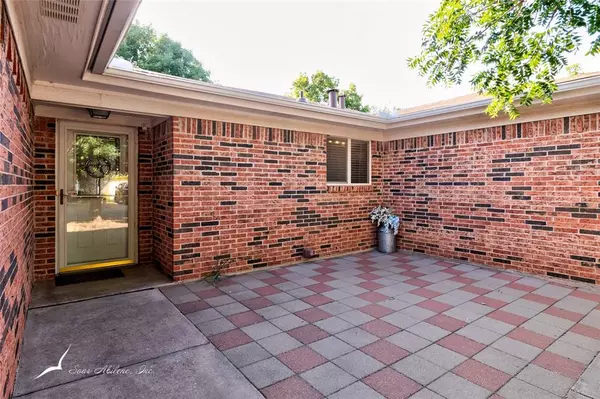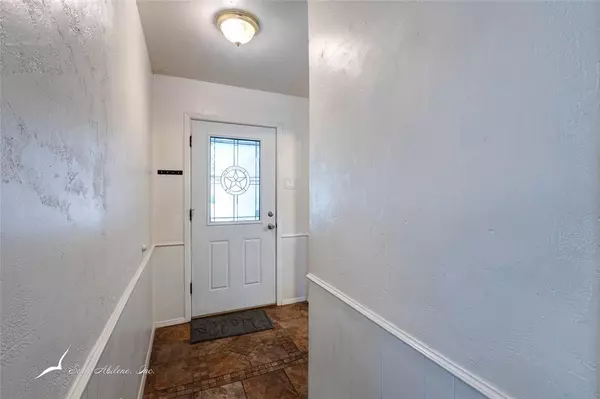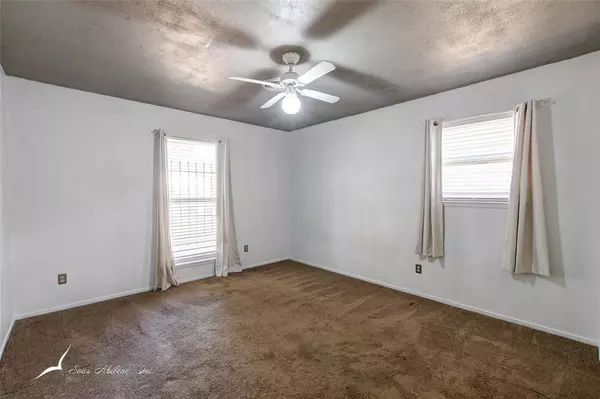3 Beds
2 Baths
1,461 SqFt
3 Beds
2 Baths
1,461 SqFt
Key Details
Property Type Single Family Home
Sub Type Single Family Residence
Listing Status Pending
Purchase Type For Sale
Square Footage 1,461 sqft
Price per Sqft $129
Subdivision Castlewood Estates
MLS Listing ID 20681398
Style Traditional
Bedrooms 3
Full Baths 2
HOA Y/N None
Year Built 1978
Lot Size 7,492 Sqft
Acres 0.172
Property Description
As you step onto the inviting front porch, you'll immediately feel at home. Inside, the kitchen features stainless steel appliances including a stove, oven, and refrigerator ready to inspire your culinary creativity. The expansive backyard is a true highlight, offering ample space for outdoor enjoyment and leisure. With a well-maintained fence and dual 10-foot roll-out gates providing a total of 20 feet of easy access, parking your boat, RV, or other large vehicles is a breeze.
Location is key, and this property delivers! Enjoy quick access to nearby shops, restaurants, and all the essentials. Plus, the sellers are offering concessions toward new carpet, allowing you to add a personal touch to this already great home
Location
State TX
County Taylor
Direction Heading west down Texas Avenue, you will approach a intersection called Corsicana Avenue, take a left on Corsicana, then you will see the street name Teresa take a right, follow the road down and Vicki Drive will be at the end on your left.
Rooms
Dining Room 1
Interior
Interior Features Sound System Wiring
Heating Central, Natural Gas
Cooling Ceiling Fan(s), Central Air, Electric
Flooring Carpet, Ceramic Tile
Fireplaces Number 1
Fireplaces Type Brick
Appliance Built-in Refrigerator, Dishwasher, Electric Oven
Heat Source Central, Natural Gas
Laundry Electric Dryer Hookup, Washer Hookup
Exterior
Garage Spaces 2.0
Carport Spaces 2
Fence Wood
Utilities Available City Sewer, City Water, Co-op Water
Roof Type Composition
Total Parking Spaces 2
Garage Yes
Building
Story One
Foundation Slab
Level or Stories One
Structure Type Brick
Schools
Elementary Schools Bassetti
Middle Schools Clack
High Schools Cooper
School District Abilene Isd
Others
Ownership Shores
Acceptable Financing Cash, Conventional
Listing Terms Cash, Conventional

GET MORE INFORMATION
REALTOR® | Lic# 0703712

