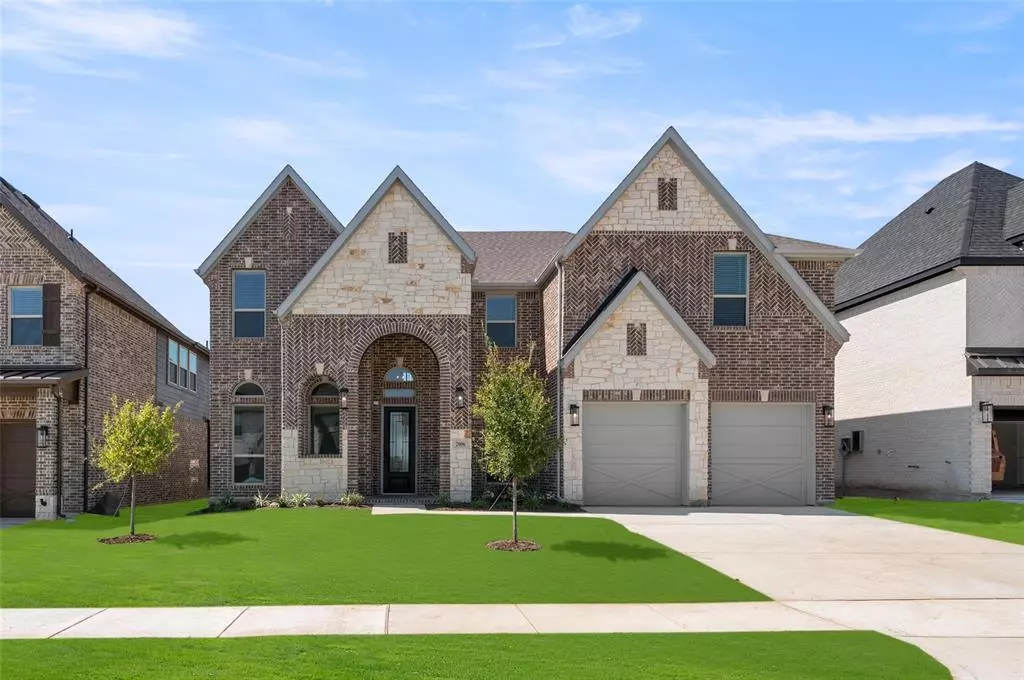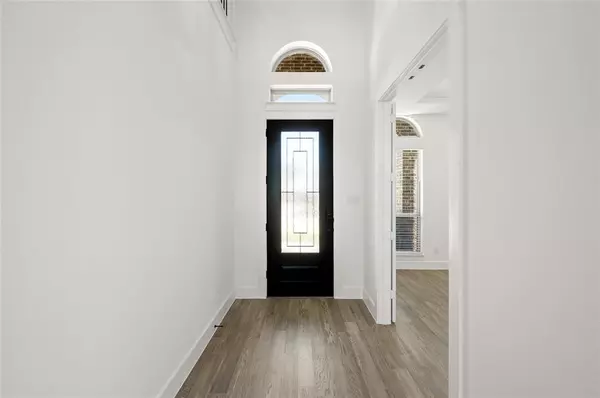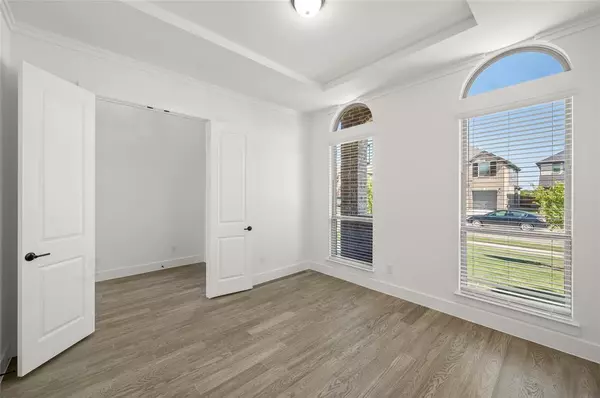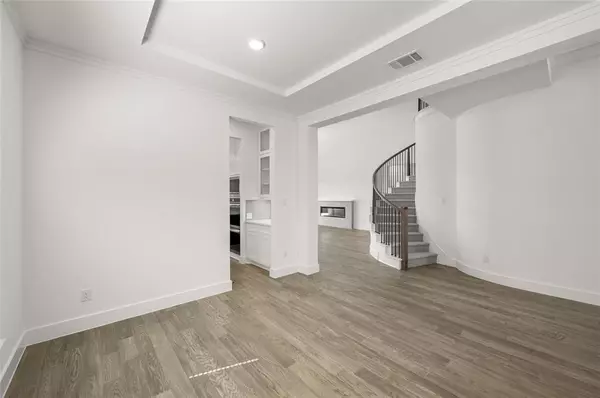5 Beds
4 Baths
3,893 SqFt
5 Beds
4 Baths
3,893 SqFt
Key Details
Property Type Single Family Home
Sub Type Single Family Residence
Listing Status Active
Purchase Type For Sale
Square Footage 3,893 sqft
Price per Sqft $175
Subdivision Birdsong
MLS Listing ID 20686684
Style Traditional
Bedrooms 5
Full Baths 4
HOA Fees $720/ann
HOA Y/N Mandatory
Year Built 2024
Lot Size 8,712 Sqft
Acres 0.2
Property Description
Location
State TX
County Tarrant
Community Community Sprinkler, Greenbelt, Jogging Path/Bike Path, Park, Sidewalks
Direction To Community: Exit US-287 and go West on Lone Star Road to BUS-287. Head West on Lone Star Rd. and the community will be on your right. Use 1402 Stork Ct., Mansfield, TX 76063 as model home address
Rooms
Dining Room 1
Interior
Interior Features Cable TV Available, Eat-in Kitchen, Flat Screen Wiring, Kitchen Island, Loft, Open Floorplan, Pantry, Vaulted Ceiling(s), Walk-In Closet(s)
Heating Central, ENERGY STAR Qualified Equipment, Natural Gas
Cooling Ceiling Fan(s), Central Air, ENERGY STAR Qualified Equipment
Flooring Carpet, Tile, Wood
Fireplaces Number 1
Fireplaces Type Living Room
Appliance Dishwasher, Disposal, Gas Cooktop, Gas Water Heater, Microwave, Double Oven, Tankless Water Heater
Heat Source Central, ENERGY STAR Qualified Equipment, Natural Gas
Exterior
Garage Spaces 2.0
Community Features Community Sprinkler, Greenbelt, Jogging Path/Bike Path, Park, Sidewalks
Utilities Available City Sewer, City Water, Curbs, Individual Water Meter, Sidewalk, Underground Utilities
Roof Type Composition
Total Parking Spaces 2
Garage Yes
Building
Lot Description Landscaped, Sprinkler System
Story Two
Foundation Slab
Level or Stories Two
Structure Type Brick,Concrete,Siding,Wood
Schools
Elementary Schools Brenda Norwood
Middle Schools Charlene Mckinzey
High Schools Legacy
School District Mansfield Isd
Others
Ownership Harwood Homes

GET MORE INFORMATION
REALTOR® | Lic# 0703712






