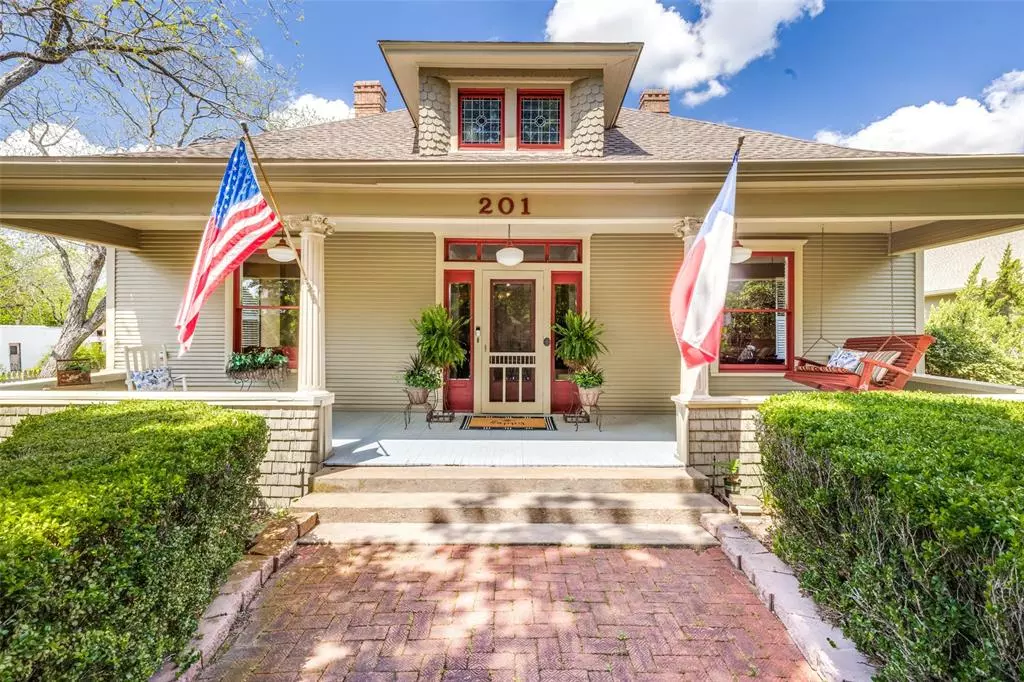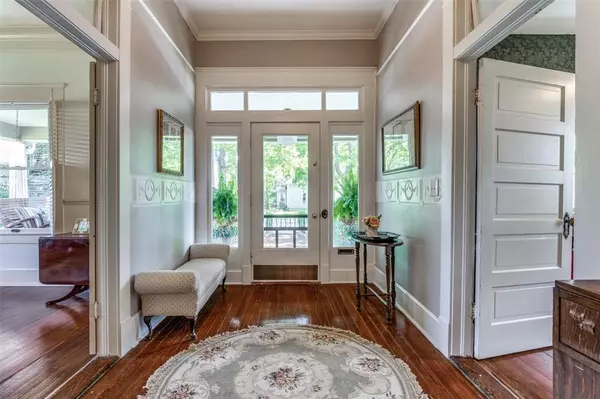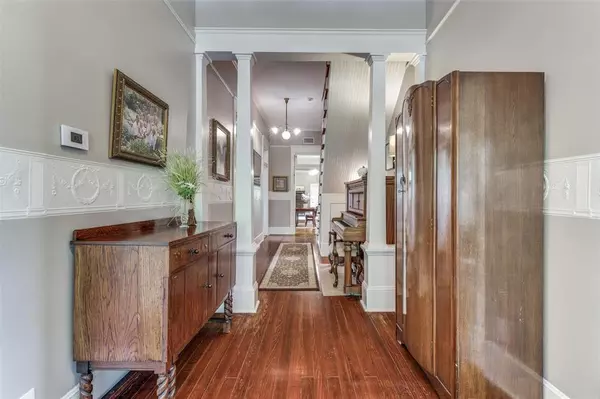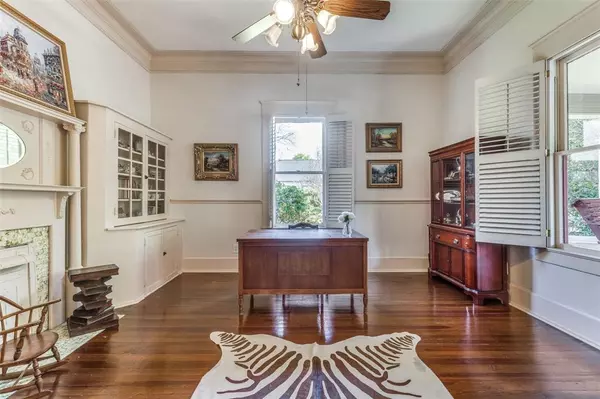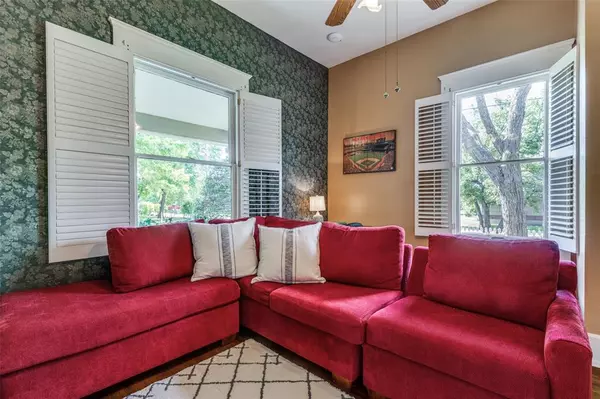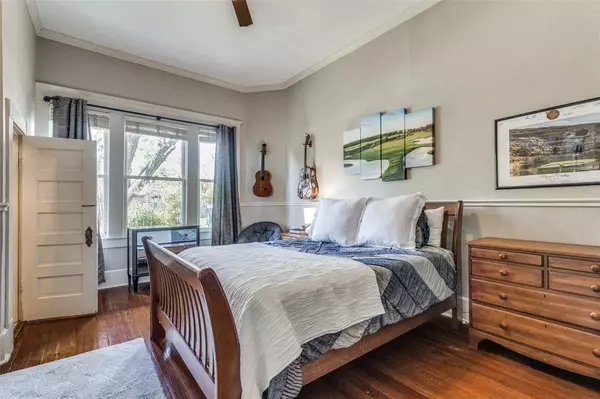5 Beds
4 Baths
4,470 SqFt
5 Beds
4 Baths
4,470 SqFt
Key Details
Property Type Single Family Home
Sub Type Single Family Residence
Listing Status Active Contingent
Purchase Type For Sale
Square Footage 4,470 sqft
Price per Sqft $200
Subdivision Town-Waxahachie
MLS Listing ID 20667984
Bedrooms 5
Full Baths 4
HOA Y/N None
Year Built 1920
Lot Size 0.965 Acres
Acres 0.965
Property Description
Location
State TX
County Ellis
Direction Hwy 77 South toward Downtown Waxahachie, Left on East Marvin, Right on Williams, House will be down on your right.
Rooms
Dining Room 2
Interior
Interior Features Built-in Features, Decorative Lighting, Double Vanity, Eat-in Kitchen, Flat Screen Wiring, High Speed Internet Available, In-Law Suite Floorplan, Kitchen Island, Natural Woodwork, Pantry, Vaulted Ceiling(s), Wainscoting, Walk-In Closet(s)
Heating Central, Natural Gas, Zoned
Cooling Ceiling Fan(s), Central Air, Electric, Zoned
Flooring Hardwood, Tile
Fireplaces Number 5
Fireplaces Type Decorative, Gas, Gas Logs, Gas Starter, Living Room, Outside, Wood Burning
Appliance Commercial Grade Range, Commercial Grade Vent, Dishwasher, Disposal, Gas Range, Gas Water Heater, Microwave, Double Oven, Plumbed For Gas in Kitchen, Tankless Water Heater
Heat Source Central, Natural Gas, Zoned
Laundry Electric Dryer Hookup, Utility Room, Full Size W/D Area, Washer Hookup
Exterior
Exterior Feature Covered Patio/Porch, Dog Run, Garden(s), Outdoor Living Center, Private Yard, RV/Boat Parking, Sport Court, Storage
Garage Spaces 4.0
Fence Wood
Pool Gunite, In Ground, Outdoor Pool, Pool/Spa Combo, Sport, Water Feature, Waterfall
Utilities Available City Sewer, City Water
Roof Type Composition
Total Parking Spaces 4
Garage Yes
Private Pool 1
Building
Lot Description Corner Lot, Few Trees, Landscaped, Sprinkler System
Story Two
Foundation Pillar/Post/Pier
Level or Stories Two
Structure Type Wood,Other
Schools
Elementary Schools Marvin
High Schools Waxahachie
School District Waxahachie Isd
Others
Ownership see agent
Acceptable Financing Cash, Conventional
Listing Terms Cash, Conventional
Special Listing Condition Aerial Photo, Survey Available

GET MORE INFORMATION
REALTOR® | Lic# 0703712

