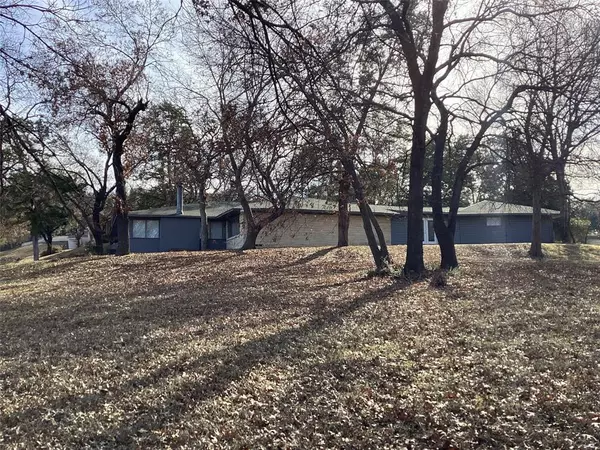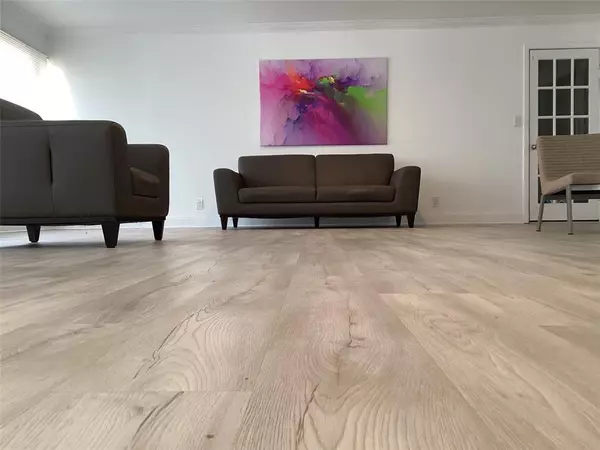4 Beds
3 Baths
3,245 SqFt
4 Beds
3 Baths
3,245 SqFt
Key Details
Property Type Single Family Home
Sub Type Single Family Residence
Listing Status Active
Purchase Type For Sale
Square Footage 3,245 sqft
Price per Sqft $209
Subdivision Cedar Crest Country Club Estates
MLS Listing ID 20231527
Style Mid-Century Modern
Bedrooms 4
Full Baths 3
HOA Y/N None
Year Built 1960
Annual Tax Amount $6,793
Lot Size 0.347 Acres
Acres 0.347
Lot Dimensions 90x160
Property Description
Location
State TX
County Dallas
Community Golf, Jogging Path/Bike Path, Park
Direction Easy access from I35, I45, I30. Nearest large intersection is E Kiest and Illinois Ave.
Rooms
Dining Room 1
Interior
Interior Features High Speed Internet Available
Heating Central, Electric, Fireplace Insert, Fireplace(s), Natural Gas, Wall Furnace
Cooling Ceiling Fan(s), Central Air, Electric, Window Unit(s)
Flooring Ceramic Tile, Concrete, Luxury Vinyl Plank, Marble, Simulated Wood, Tile, Wood
Fireplaces Number 2
Fireplaces Type Bedroom, Electric, Living Room, Metal
Appliance Dishwasher, Disposal, Electric Cooktop, Electric Oven, Vented Exhaust Fan
Heat Source Central, Electric, Fireplace Insert, Fireplace(s), Natural Gas, Wall Furnace
Exterior
Exterior Feature Private Yard
Garage Spaces 2.0
Fence Wood
Community Features Golf, Jogging Path/Bike Path, Park
Utilities Available Alley, City Sewer, City Water, Curbs, Electricity Available, Electricity Connected, Individual Gas Meter, Individual Water Meter, Natural Gas Available, Phone Available
Roof Type Composition
Total Parking Spaces 2
Garage Yes
Building
Lot Description Hilly, Interior Lot, Irregular Lot
Story One
Foundation Slab
Level or Stories One
Structure Type Rock/Stone,Wood
Schools
Elementary Schools Miller
Middle Schools Oliver Wendell Holmes
High Schools Roosevelt
School District Dallas Isd
Others
Restrictions Building
Ownership CSB Trust
Acceptable Financing Cash, Conventional, FHA, VA Loan
Listing Terms Cash, Conventional, FHA, VA Loan

GET MORE INFORMATION
REALTOR® | Lic# 0703712






